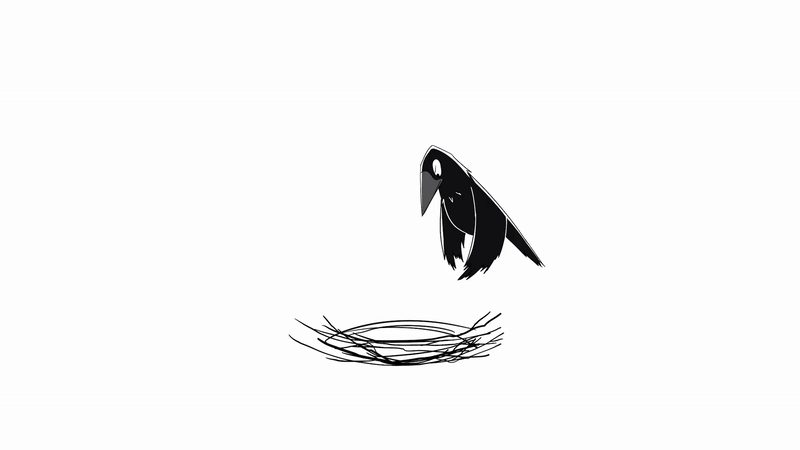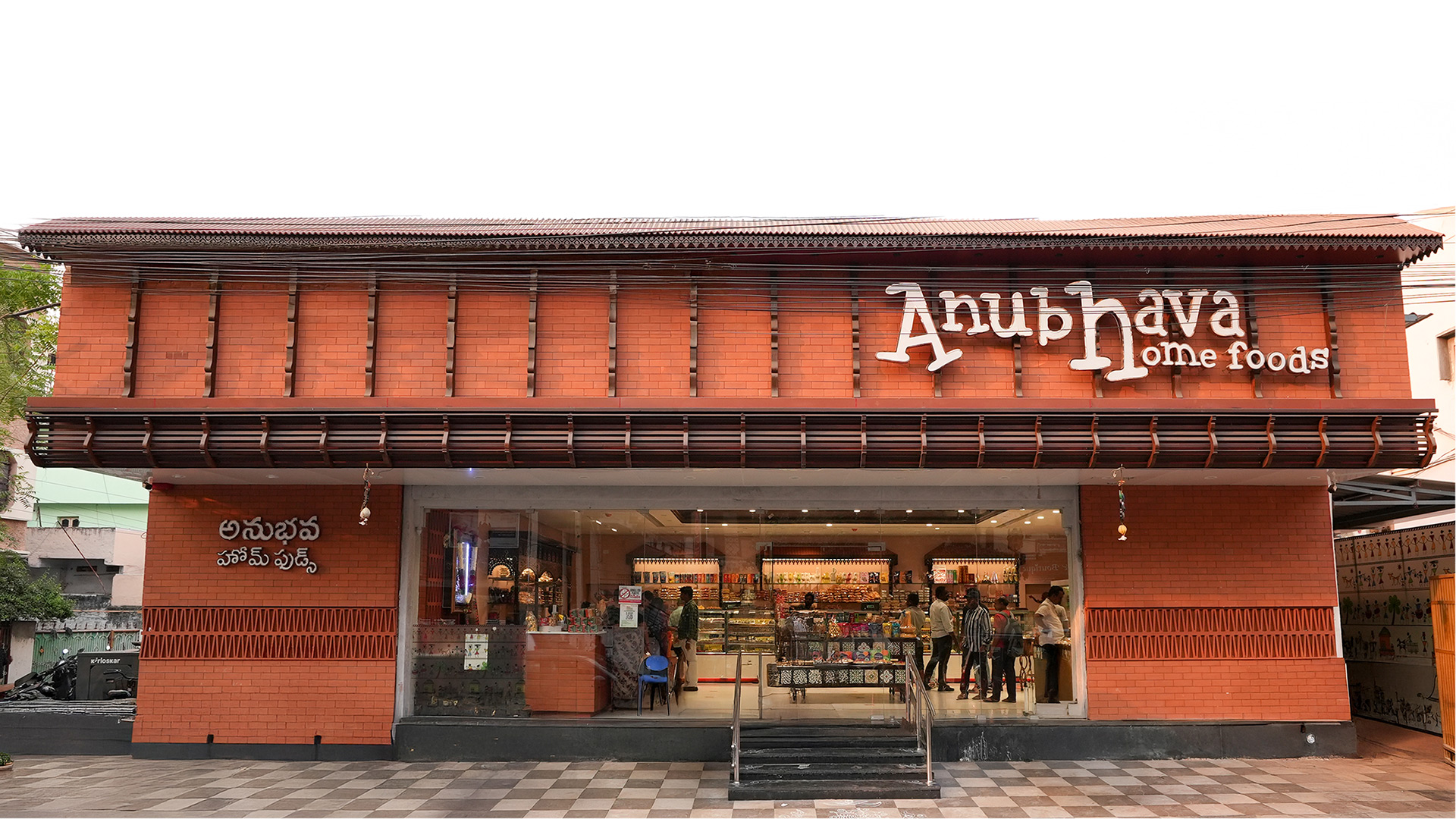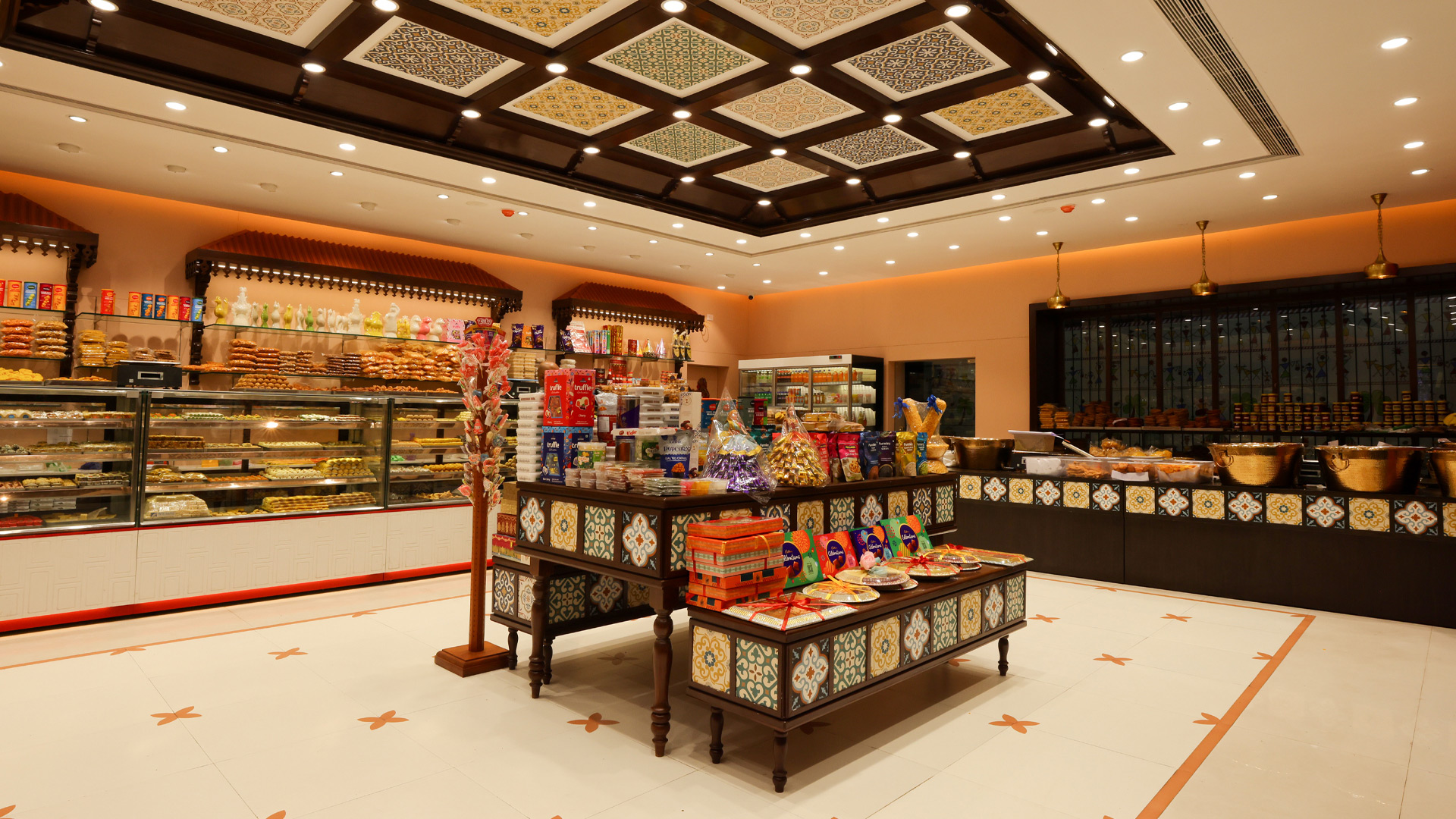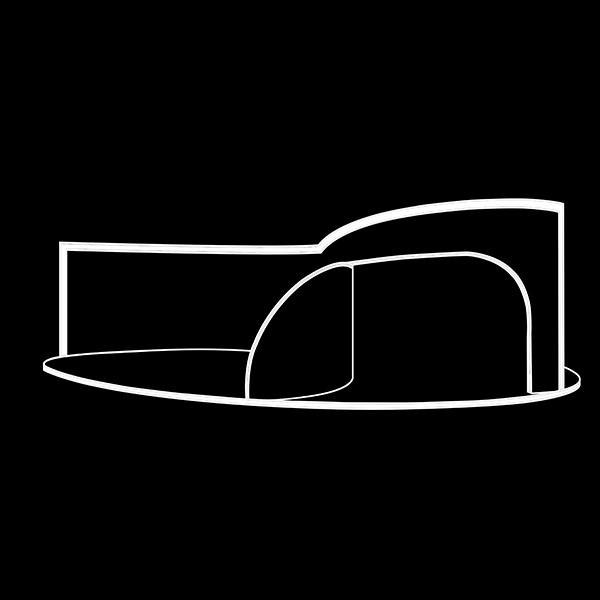
Smart Furniture
Vijayawada,
Andhra Pradesh

Aakruti - Clothing Store
AMB Mall, Hyderabad, Telangana

Anubhava Home Foods
Moghalrajpuram @ Vijayawada,
Andhra Pradesh

Padmam - Silver Jewellery Store
CMR Central, Eluru
Andhra Pradesh

Ladia - Lab Grown Diamonds
JUBILEE HILLS, PUNJAGUTTA
Hyderabad, Telangana
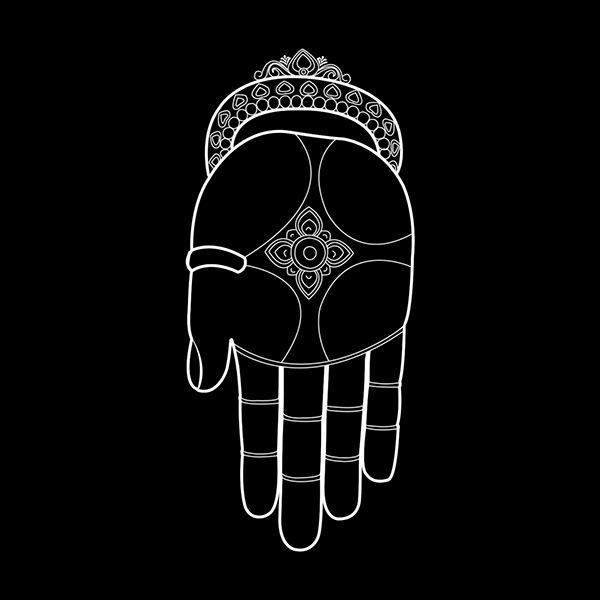
Kanchipuram Perumal Silks
Nellore, Andhra Pradesh
Amyra Silver Jewellery store
Vijayawada,
Andhra Pradesh

Goyaz - Silver Jewellery Store
Panjagutta, Hyderabad, Telangana
© EyeCatch Architects 2025. All Rights Reserved.
Designed by
EyeCatch Branding and Advertising.
